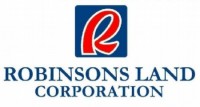
>Axis Residences
Mandaluyong City, Metro Manila
| Type: | Building & Houses |
| Total Floors: | 42 |
| Total Units: | 916 |
| Listed on: | Jan. 18, 2014 |
| Views: | 3411 |
This landmark project of the country's two most trusted property developers, Robinsons Land Corporation and Federal Land, Inc., will set new standards when it comes to mobility and convenience.
The residential condominium development combines the benefits of living within an exceptionally well-planned, mixed-use residential complex with the peace of mind that only a truly smart investment can offer. This new haven within the quiet side of EDSA is located within the Robinsons Cybergate Complex in Pioneer, Mandaluyong. Aside from its convenient proximity to the MRT, Axis Residences is also near other major thoroughfares including C5 and EDSA. Because it is strategically located between Makati, Manila and, Quezon City, Axis Residences unit owners are conveniently located near financial and commercial hubs such as Makati, Ortigas, and Bonifacio Global City CBDs.
PROJECT CONCEPT
Contemporary Architectural Theme Phase 1: Two High Rise Residential Buildings 42-storey buildings with 3-level Podium Parking Standard Finish Deliverable
UNIT TYPE (TOWER A)
Studio: 23.76 to 27.80 SQM Studio Combined: 50.40 SQM (2 units)
TYPICAL RESIDENTIAL UNIT FEATURES:
Tall windows in bedroom area (2.1 meters) Entrance panel door with viewer Individual meter for water & electricity Emergency back-up power supply Granite kitchen counter top with kitchen sink including faucet, overhead & base cabinet Exhaust fan at toilet Provision for range hood Telephone & cable ready Provision for water heater at the shower area Basic toilet & bath fixture BUILDING
FACILITIES/SERVICES
Grand entrance lobby with a reception counter Four (4) passenger elevators per tower (inclusive of 1 service elevator) CCTV monitoring (common areas) Automatic smoke detectors and fire alarm with sprinkler system (common areas) Annunciator panel with emergency speaker at all floors Elevated water tank and underground cistern Standby power generator (common areas and selected outlets in the units) Individual mail boxes Garbage room per floor Building administration office Fire exits
AREA ALLOCATED FOR RECREATIONAL FACILITIES:
3,300 SQM
RECREATIONAL FACILITIES AND AMENITIES:
Retail units (2 Spaces in Tower 1) Adult Lap pool (25 meters lap) with pool deck Kid's pool Function Rooms Fitness Center/Gym Facility Children's Playground Basketball/Multipurpose court Pavilion Landscaped Garden Karaoke Room/Game Room Drying cages (located at the Roof deck level) Security and convenience are also ensured to the residents through the services of the Property Management Office (PMO). The teams offers the following services: - General maintenance of common areas - Move-in assistance - Roving security personnel for common areas
DESIGN CONSULTANTS:
Casas + Architects
- Central
- Nightlife
- Urban
- Gym/Fitness
- Kiddie Pool
- Pool
- Sprinkler System





